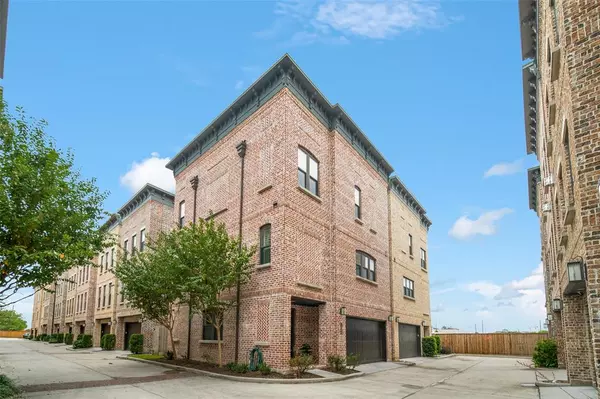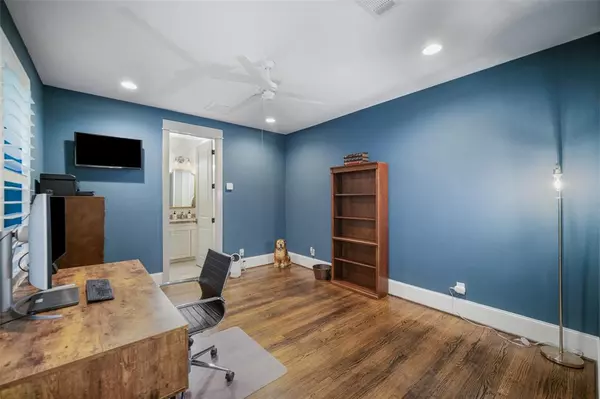$585,000
For more information regarding the value of a property, please contact us for a free consultation.
3 Beds
3.1 Baths
2,528 SqFt
SOLD DATE : 03/08/2024
Key Details
Property Type Single Family Home
Listing Status Sold
Purchase Type For Sale
Square Footage 2,528 sqft
Price per Sqft $220
Subdivision Studemont Heights
MLS Listing ID 27468385
Sold Date 03/08/24
Style Traditional
Bedrooms 3
Full Baths 3
Half Baths 1
HOA Fees $283/ann
HOA Y/N 1
Year Built 2015
Annual Tax Amount $12,615
Tax Year 2022
Lot Size 2,527 Sqft
Acres 0.058
Property Description
Newly painted 3Bed, 3.5Bath free-standing brick home nestled in the heart of the city. Built with custom finishes, home boasts reclaimed oak floors throughout, plantation shutters, high-end 36” BERTAZZONI gas range, quartz counters, surround sound speakers, & a private balcony. Cozy living area with upgraded fireplace surround seamlessly flows to the dining and kitchen perfect for entertainment. Chef’s kitchen showcases stainless steel appliances, lots of storage spaces and tons of upgrades including pristine tile backsplash, touchless faucet and posh light fixtures. Primary bath countertop and all light fixtures and mirrors replaced! With close proximity to Downtown and 1-10, this gorgeous abode is also equipped with smart front door lock, smart z wave switches for all outside lights and level 2 EV charger plug installed in garage.
Location
State TX
County Harris
Area Rice Military/Washington Corridor
Rooms
Bedroom Description 1 Bedroom Down - Not Primary BR,Primary Bed - 3rd Floor
Other Rooms 1 Living Area, Living Area - 2nd Floor, Living/Dining Combo, Utility Room in House
Master Bathroom Half Bath, Primary Bath: Double Sinks, Primary Bath: Separate Shower, Primary Bath: Soaking Tub, Secondary Bath(s): Tub/Shower Combo
Kitchen Island w/ Cooktop, Kitchen open to Family Room
Interior
Interior Features Balcony, High Ceiling
Heating Central Gas
Cooling Central Electric
Flooring Tile, Wood
Fireplaces Number 1
Fireplaces Type Gaslog Fireplace
Exterior
Exterior Feature Artificial Turf, Back Yard Fenced
Parking Features Attached Garage
Garage Spaces 2.0
Roof Type Composition
Street Surface Concrete,Curbs,Gutters
Private Pool No
Building
Lot Description Subdivision Lot
Story 3
Foundation Slab
Lot Size Range 0 Up To 1/4 Acre
Sewer Public Sewer
Water Public Water
Structure Type Brick,Wood
New Construction No
Schools
Elementary Schools Crockett Elementary School (Houston)
Middle Schools Hogg Middle School (Houston)
High Schools Heights High School
School District 27 - Houston
Others
Senior Community No
Restrictions Deed Restrictions
Tax ID 135-827-001-0007
Ownership Full Ownership
Energy Description Ceiling Fans
Acceptable Financing Cash Sale, Conventional, FHA, VA
Tax Rate 2.2019
Disclosures Sellers Disclosure
Listing Terms Cash Sale, Conventional, FHA, VA
Financing Cash Sale,Conventional,FHA,VA
Special Listing Condition Sellers Disclosure
Read Less Info
Want to know what your home might be worth? Contact us for a FREE valuation!

Our team is ready to help you sell your home for the highest possible price ASAP

Bought with Better Homes and Gardens Real Estate Gary Greene - West Gray

Find out why customers are choosing LPT Realty to meet their real estate needs







